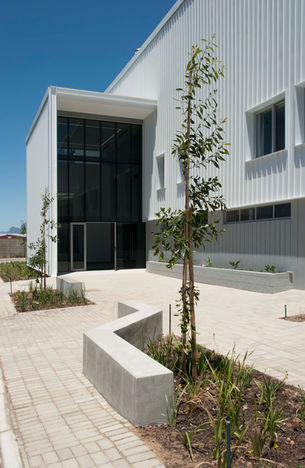PRODUCTION FACILITY
PAARL, WESTERN CAPE
CLIENT
DOHLER SOUTH AFRICA
PROJECT TEAM
ARCHITECTURAL DESIGN
ROSSOUW LE ROUX ARCHITECTS
VAN ZYL GAERTNER ASSOCIATES
FOOD PROCESSING ENGINEERS
SIRIUS ENGINEERING
CONSULTING ENGINEERS
ZUTARI (PTY) LTD
CONSULTING REFRIGERATION ENGINEERS
JEFF WEDGWOOD CONSULTING ENGINEERS (PTY) LTD
HEALTH AND SAFETY CONSULTANTS
SANSAFE SAFETY & TRAINING
CONTRACTOR
LONGWORTH & FAUL
Production Facility
We had the privilege of helping shape a new vision for Doehler, an international food and beverage company. We were involved in the master planning and refurbishment of their 10,000m² state-of-the-art production facility in Paarl. But this was far from your average industrial building.
The space itself had a history—an outdated sawtooth structure, now transformed into a vibrant production facility. We didn't just refurbish; we reimagined it. The façade and production offices were redesigned to reflect Doehler's brand—expertly crafted to communicate their identity and commitment to innovation.
But here’s what truly matters: the design was built around people. Doehler’s core value is the wellbeing of both their staff and customers. This facility isn’t just about making products—it’s about creating a place where people thrive. A place where teams are motivated, inspired, and productive. We designed an office environment that fosters collaboration and creativity. It’s a space that not only looks sleek and professional but is also ideal for hosting clients, showing off cutting-edge production facilities, laboratories, and communal spaces where ideas and innovation flow freely.
Of course, we had a challenge. The brief included the need to achieve an elegant design on a tight budget. And we embraced that challenge, recognizing that simplicity can be striking. The building’s structure, services, and lighting were not just functional; they became the aesthetic itself. Layers were carefully superimposed to create a visual rhythm that conveys clarity and purpose.
Industrial buildings often lack sensitivity to their surroundings. They’re utilitarian by design—hard surfaces, functional spaces, and heavy equipment dominate. But studies have shown that a balance of the natural environment can significantly improve wellbeing. So, we brought that insight into the project. Select indigenous landscaping softens the hard landscape, creating an urban park-like approach to the entrance. Inside, the office offers breathtaking views of the Drakenstein Mountains. Sculptural light shafts introduce natural light to even the deepest parts of the space, creating a deeper connection between people and their environment.
This project isn’t just about buildings or space. It’s about creating an experience—a space that serves both people and purpose. It’s about connection: with the environment, with the work, and with each other.
Good design is often characterised, not when there is nothing to add, but when there is nothing left to take away. Balancing design solutions in a value driven approach often provides a simple and clear, but rich aesthetic. Architecture has a great influence on shaping our daily lives and it is important to always be mindful how our design contribute to the lived experience that enrich people’s lives.
We are grateful to be part of this journey with Doehler SA.
PHOTOGRAPHIC CREDITS: RLR ARCHITECTS























