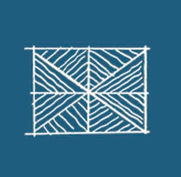
Ijora Power Station International Design Competition
IJORA POWER + PLANT
Once an icon of industrial ambition, the Ijora Power Station now stands still at the edge of Lagos Mainland — its vast shell echoing both energy’s past and the city’s future potential.
Our proposal reimagines this landmark through the lens of adaptive reuse, transforming it into a dynamic civic and cultural anchor, where memory, function, and urban regeneration converge.
ANAGRAM

Like linguistic anagrams—where letters reorder to yield new meaning—our design reshapes form and function to unlock a fresh purpose.
These visual fragments scattered throughout echo our approach: shifting, rearranging, reimagining.


ANALYSIS
Set in the Ebute Metta Ward, Ijora sits between the vibrancy of informal settlements and the flowing banks of Lagos Lagoon.
Eko Bridge edges its eastern boundary, a vital artery threading the metropolis.
Yet, the power station’s sheer scale overshadows the fine-grain fabric nearby—inviting an architectural response that balances monumentality with human intimacy.
We embraced wind paths, solar movement, and urban flows to inform a design that breathes with the city.


CORE FORM - Two Axis and a public Square
Two principal axes, drawn from the existing structure, intersect to form a new public gathering space.
Anchored by a Benin-bronze coloured metal frame, this heart of the scheme is both threshold and commons — a place to gather, pause, and converge.
Architecture here becomes civic choreography.

3D Render Section — Patterns & Detail
Our proposal layers fine cultural patterns within robust industrial frames.
These motifs nod to Lagos’ artistry, infusing steel and concrete with craft and memory.

As the design unfolds, forms shift fluidly—reminding us that transformation is a process, not an instant.
THOUGHT PROCESS | INFLUENCES | FORM GIVING
From contextual readings to spatial experiments, our process charted a journey of reflection and reinterpretation.
These sketches trace key moves — site readings, vernacular inspirations, and form evolution — grounding concept in craft.

The newly defined square welcomes visitors, dissolving boundaries between city and structure.
Where façades once turned away, they now embrace community life.



Internally, timber screens, inspired by Harmattan dust storms, soften light and sculpt airflow.
These details ground the monumental shell in climatic wisdom and cultural resonance.
The elevations preserve the original massing — an honest nod to the station’s industrial roots, unapologetic about its utilitarian past. Unlike its London counterparts with ornate brickwork, Ijora’s construction was pragmatic and pared-back.
We cleaned and clarified façade openings to restore order and rhythm, while softening select edges to invite light and allow the building to breathe anew.
In section, new volumetric courtyards carve moments of calm—light-filled voids between clusters of studios and workspaces. These spatial pauses act as lungs within the dense program, balancing solidity with porosity, memory with possibility.


Spaces shift between open and intimate — large rooms open up to smaller corners, creating places to pause, meet, or perform.
Here, warm materials like timber and soft screens meet the strong bones of steel and concrete.
It’s a balance between comfort and history, where old and new sit side by side in conversation.
Catalyst for Urban Futures
While our focus honed in on Ijora itself, the ambition extends further.
We envision this adaptive reuse as a catalyst — sparking wider urban upliftment along the Lagos Lagoon.
Future collaborations with urban designers and architects can weave in housing, green infrastructure, and walkable public spaces, expanding Ijora into a vibrant urban hub.
A place where industry, culture, and community converge.



















