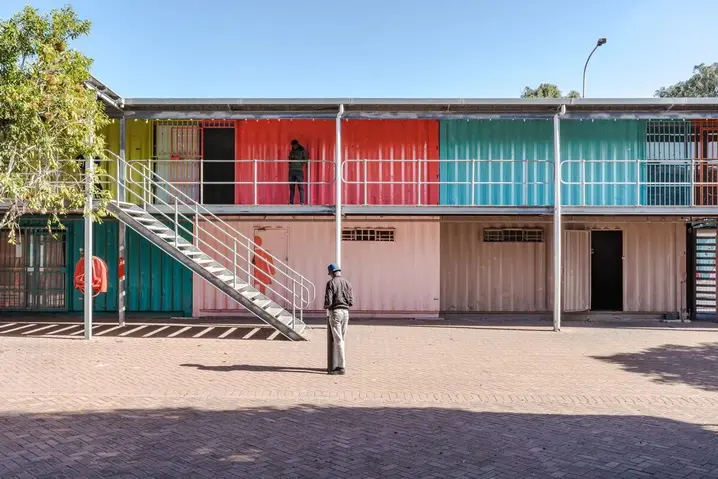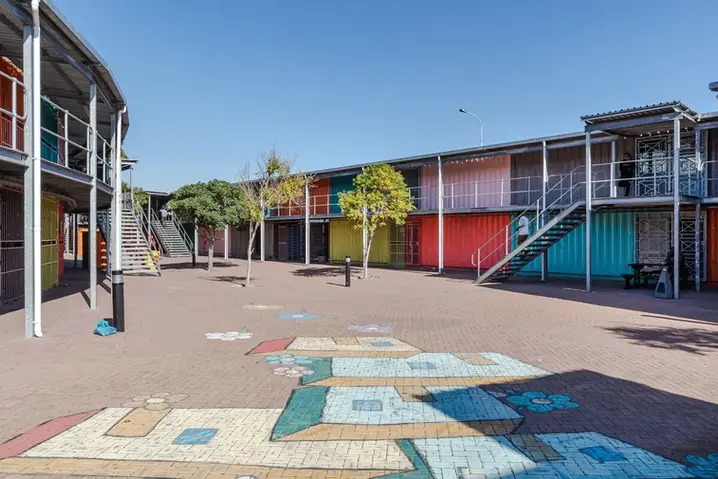NEW OFFICE PARK - THE CONTAINER WALK
PHILIPPI VILLAGE BUSINESS HUB
PHILIPPI, CAPE TOWN
PHOTOGRAPHIC CREDITS: RLR ARCHITECTS
The Philippi Village Container Walk stands as an accomplishment to design led urban space. The design embodies an integrated, mixed-use development tailored for local entrepreneurs and small business owners. This dynamic space seamlessly blends retail, office, and cultural activities, fostering a vibrant ecosystem that nurtures collaboration and growth.
Developed alongside Philip Briel, the design approach embraces some fundamental principles of placemaking and urban design.
Designed as a living wall, the container walk provides a dual function to both define the street facing edge of the development and a permeable link to the internal courtyards. Scaled urban density and mixed use create a vibrant urban park that is activity rich and people centric, seeking to provide a curated street level experience. The use of shipping containers in a vibrant colour scheme is both at place and cheerfully unexpected.
The internal wall framing the East edge of the retail walk, creates an organic curve along the existing amphitheatre edge defining a series interconnected micro courtyards. Access into the Philippi Business Park and amphitheatre extends the concept of walkability established in the design.
The design of Philippi Village showcases how simple forms and cost-effective structures can make a positive impact to the livelihood of communities when paired with a good design principles. By integrating diverse functionalities with a cohesive approach to space planning, it stands as a model for future developments aiming to foster entrepreneurial spirit and community resilience.









